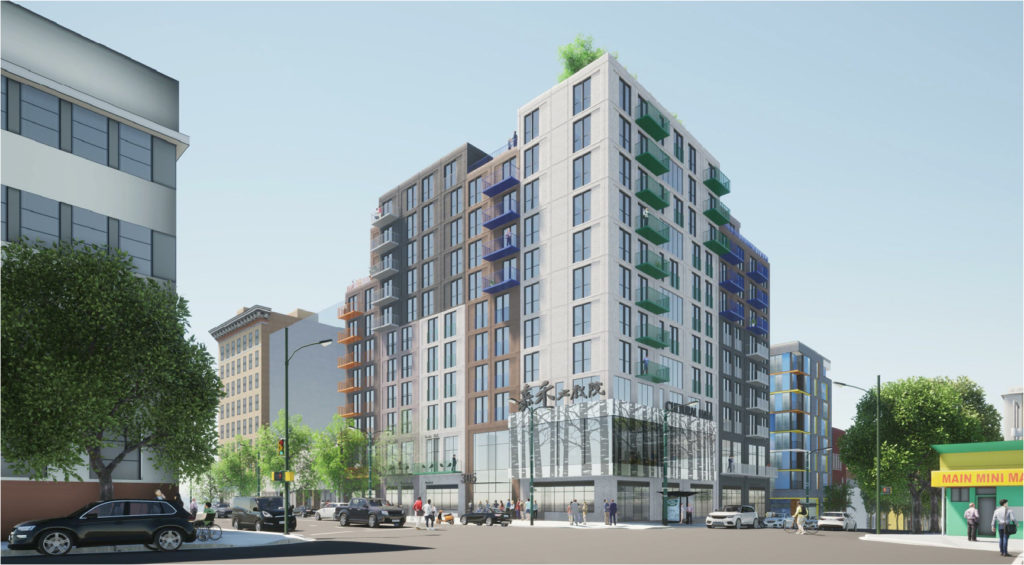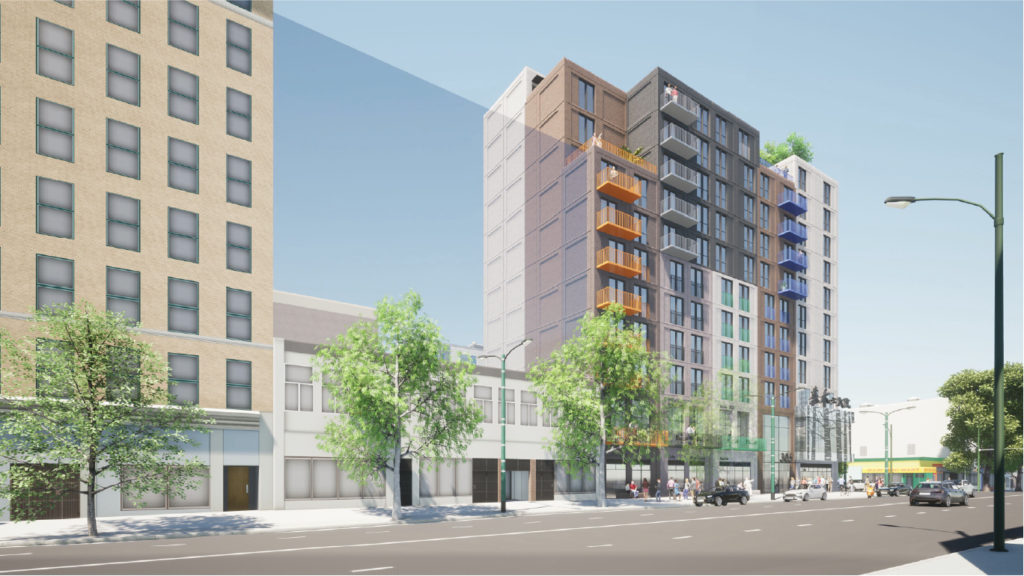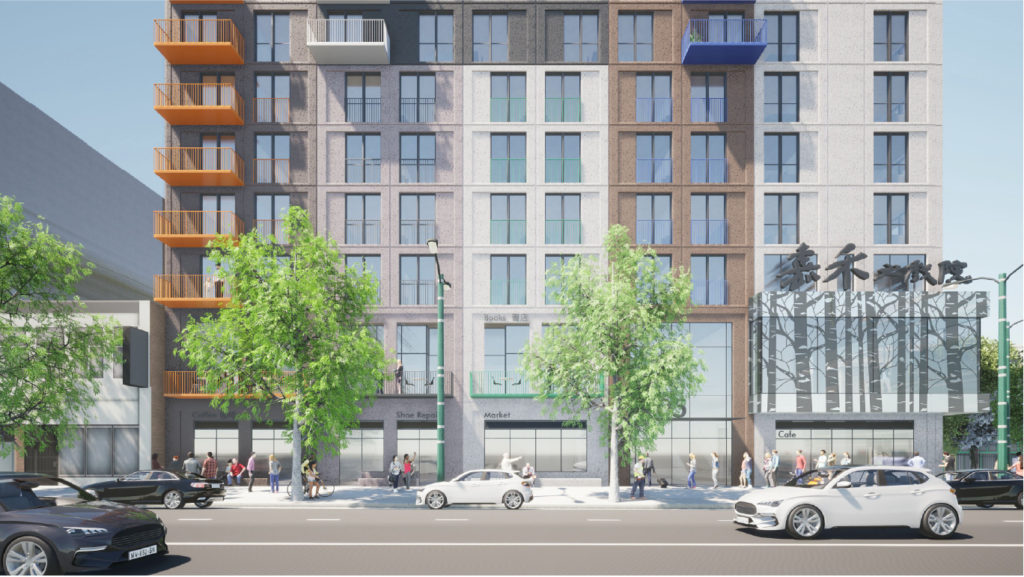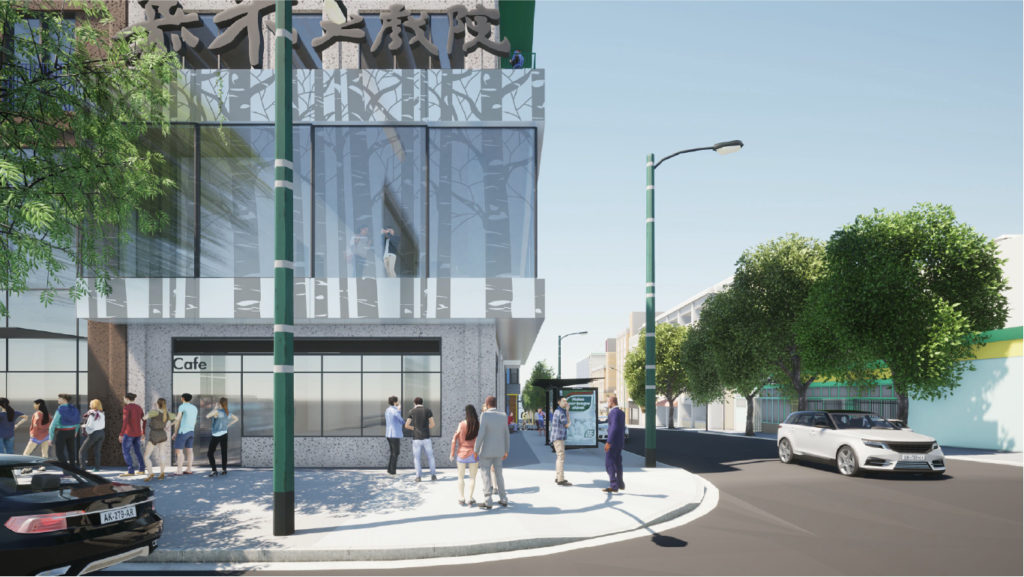PROJECTS
MAC Project
Objective
The Main and Cordova (MAC) Project is located at 305 Main Street (corner of Main Street and Cordova Street) in the Downtown Eastside. The project intends to create approximately 54 market rental units and 81 social housing units in a 11-storey building with underground parking. Market rental units will include 1 bed, 2 bed, 2 bed townhomes, 3 bed and micro units. Social housing units will include 1 bed, 2 bed, studio and micro units.
MAC will have two storeys of shops, learning space and community space, topped with nine stories of affordable apartments. The 11-storey mass timber hybrid building will use cold-formed steel framing between cross-laminated timber (CLT) floor panels.
The Downtown Eastside Plans’ overarching goal is a healthy neighborhood for all. Translating this to this project scale, we will start with creating healthy homes which are affordable. The building is quiet, has natural light, uses little energy, connects to nature, prompts healthy habits, welcomes family and friends and invites neighbors to share and to reciprocate.
Project Goals
1. Build healthy homes for mixed-income families who rent (double aspect, with courtyard)
2. Increase social exchanges between people, within the building and beyond (social spaces, value exchanges, ecosystem of shops)
3. Develop a replicable midrise system that’s affordable and sustainable (modular, mass timber, near passive house)
Atira’s Role
Atira currently operates 11 rooms at Kyé7e (172 East Cordova St), which is part of the site for this proposed new building. Atira will operate a portion of the residential units at the MAC building. Atira is also preparing a Tenant Relocation Plan for the Development Permit application.
Contact
Email: info@atiradevelopment.ca
| Location | Vancouver |
| Housing Type | Market/social housing |
| Age Range | Any |
| Number of Beds | 135 |
| Services | TBA |



